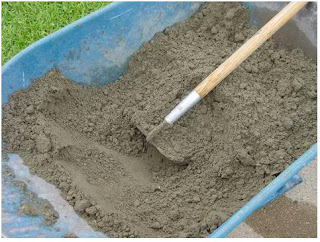Jazz up a white kitchen or enhance a dark wood one with a bold backsplash. These 10 trending kitchen photos offer ideas

While the white kitchen seems to be a trend with staying power, we’ve noticed more homeowners choosing colorful tile backsplashes lately. That trend was evident in many of the most popular new kitchen photos added to Houzz from April through June, as measured by how many people saved them to their ideabooks during that period. Below are some of the standouts from new kitchen photos that made the top 40. Which backsplash style is your favorite?

Mosaic wall. A custom tile backsplash amps up the energy in this Seattle kitchen, which also features a chopping station. The first photo made the top 40 new kitchen photos; the second did not but shows a nice detail of the tile.

Party tile. Teardrop-shaped teal and white tiles evoke the bubbling top of a glass of Champagne in this Canadian kitchen backsplash. The inventive pattern is more lively than a full wall of the teal tiles would be. Also, fading to white as the backsplash goes higher gives the space a more airy, open feel.

Halfway up. This intricate backsplash in a kitchen in Moscow goes halfway up the wall — just the right amount so that the detailed pattern doesn’t overwhelm the eye. Capping the backsplash with a shelf adds to the kitchen’s storage and design.

Mezzanotte. This hand-painted ceramic tile brings an artisanal look to a traditional white kitchen. Geometric pottery and wooden salt and pepper containers underscore the handmade feel.

Here’s a pulled-back view of the backsplash against the surrounding white Shaker cabinetry. This photo was the fourth-most popular new kitchen photo added to Houzz from April through June of this year.

Happy pop. This kitchen features a neutral palette that gains visual interest from the sunflower-patterned mosaic tile, which adds an upbeat, energetic feel to the room.

A queen every day. This backsplash is a combination of geometric porcelain tile and wallpaper that features the likenesses of historic queens. The owner of this home — actually a houseboat in Sausalito, California, that belongs to an international lawyer — experimented with pattern and color for a truly unique floating residence.

Blue and sweet. This backsplash features hand-painted terra-cotta tile in cream with blue, black and rust accents, making for a unique color palette. This photo was the sixth-most popular new kitchen shot added to Houzz from April through June.

Here’s a detail shot of the same room.

Chevron. The designer of this kitchen, the fifth-most popular new kitchen photo on Houzz from April through June, used a chevron pattern for the backsplash. Chevron is made up of continuous V shapes and is a close cousin of herringbone, a pattern frequently seen on wood floors that has a broken, or staggered, V pattern.

Double duty. Here’s a backsplash option: If you’ve got a gorgeous countertop, why not just continue it up the walls? These Chicago homeowners matched up the quartzite grain pattern beneath the range hood — it looks like an upside-down V — in their transitional-style kitchen.

Textural white. Unlike the rest of the kitchens in this story, this Atlanta space features a monochromatic backsplash. But its texture and unusual convex shape give the wall added oomph.
Could this be an option for you?
Stop by our store or give us a call @ 905-892-5756 and we will provide a free estimate.












































